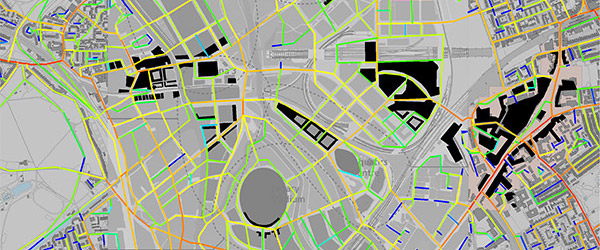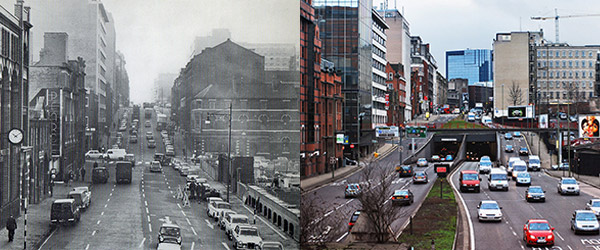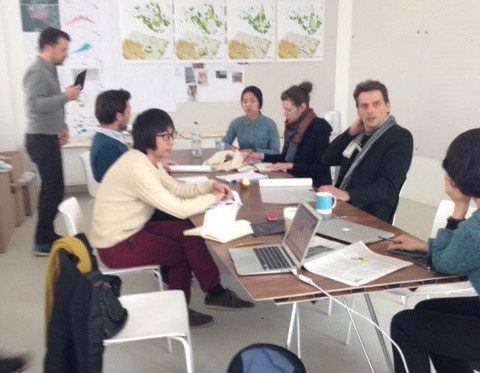| Creating the Geometry of Place | |||
A new heart for east London, The Queen Elizabeth Olympic Park is London’s newest public space. Opened over the Easter Weekend it creates a new destination for millions. The aim of the park is to connect globally and locally and the strength of its walking and cycling connections will be key to its long-term resilience. This newsletter looks back at Space Syntax’s involvement in the park as well as the wider Stratford area and considers the importance of “spatial geometry” in the delivery of enduring great places. Anna Rose Anna RoseDirector |
|||
 |
|||
Stratford City, Olympic Transformation Phase and Legacy MasterplansThe Stratford City project set out as a developer-led masterplan for a new piece of city with exceptional wider transport connectivity. In 2002, the consortium Chelsfield PLC, Stanhope PLC and London & Continental Railways asked Space Syntax to test the effectiveness of their masterplan and to help optimise the urban layout. Informed by sketching, spatial modelling and movement forecasting, we identified the opportunity to connect Stratford City to Stratford town centre via a new High Street and to the Lea Valley to the north. Our input helped the consortium manage the complexity of the design and planning process.The UK government’s decision to bid for Olympic and Paralympic Games, with a plan based around the Stratford development site, created a need to revisit and amend the Stratford masterplan, which had received planning permission in 2004. The general layout of this masterplan was used as the basis for the eventual 2012 London Olympic and Paralympic Games masterplan.As part of the subsequent masterplanning, the Olympic Delivery Authority commissioned Space Syntax to undertake a Spatial Accessibility analysis of the Olympic Park in its Transformation Phase in order to understand how effectively the park would integrate with the communities that surround it. This work looked at how the movement network for pedestrians and cyclists would work both during and after the Games to accommodate pedestrian, cycle and vehicle movements and to connect effectively into the wider urban street network. In creating convenient and safe connections, providing places for leisure and recreation, it was also important to ensure that commercial activity would be located within an efficient movement network. Our modelling revealed how the proposed designs would impact on the wider context and we highlighted opportunities to both improve and add spatial linkages.Shortly afterwards, the London Borough of Tower Hamlets appointed Space Syntax to study the planned new park in terms of its impact on the overall economic performance of the borough. Previous research on town centre sustainability in London had identified key relationships between patterns of space and the distribution of retail uses. Our evaluation of the Legacy scheme was based on this evidence and formed part of the Tower Hamlets review process. This work looked at how the movement network for pedestrians and cyclists would work both during and after the Games to accommodate pedestrian, cycle and vehicle movements and to connect effectively into the wider urban street network. In creating convenient and safe connections, providing places for leisure and recreation, it was also important to ensure that commercial activity would be located within an efficient movement network. Our modelling revealed how the proposed designs would impact on the wider context and we highlighted opportunities to both improve and add spatial linkages.Shortly afterwards, the London Borough of Tower Hamlets appointed Space Syntax to study the planned new park in terms of its impact on the overall economic performance of the borough. Previous research on town centre sustainability in London had identified key relationships between patterns of space and the distribution of retail uses. Our evaluation of the Legacy scheme was based on this evidence and formed part of the Tower Hamlets review process.
Today, the park and all the public facilities within have opened to the public. Major cultural and educational institutions are planning facilities in the area, demonstrating a change in attitude to a part of London that had previously been considered as peripheral. The London Legacy Development Corporation is continuing the transformation of East London. The continuously connected grid is the most permanent feature in urbanism and has proven to be resilient and adaptable to shifting development contexts and demands. While the Olympic and Paralympic Games made the Stratford City project bigger and even more international in profile, they also made it more locally relevant by introducing the legacy of a major urban park and public facilities. Going forwards, the unfolding everyday life of the Queen Elizabeth Olympic Park and its surroundings will demonstrate the success of the legacy planning in realising the original vision. Clients Partners Project Directors Year |
|||
 |
|||
| Birmingham Snow Hill Station Interchange Plan | |||
 |
|||
| Adjacent to the key landmark of St Phillips Cathedral, Snow Hill Station is at the heart of an established and growing business quarter in Birmingham. It is one of three mainline stations with rail services to the Black Country, the Chilterns and London Marylebone and houses the terminus for the Midland Metro. Like other major transport hubs, it generates high levels of pedestrian, bus, taxi and vehicular movement. The introduction of HS2 will continue to increase transport activity in the city centre and place additional demands to the pedestrian and vehicular infrastructure. The challenge is to develop a city-wide approach to the integration of different transport modes.Centro Midlands, Birmingham City Council and Colmore Business District appointed Space Syntax and transport planning consultancy JMP to develop the Snow Hill Interchange Plan. Complementing the Masterplan Framework for the area, the project aims to enhance Snow Hill Station as a multi-mode public transport interchange hub and as a key destination in the city.Read moreClients Centro Midlands Birmingham City Council Colmore Business DistrictPartners JMP Alan Baxter and AssociatesProject Director Max Martinez Duration |
|||
 |
|||
| Professional Bauhaus – Decoding Urban Spaces in Vienna | |||
|
|||
 |
|||
| World Cities Summit 2014 in Singapore | |||
|
|||
 |
|||
| Mercedes Benz Cultural Centre in Beijing | |||
|
|||
 |
|||
| Future Cities Project | |||
|
|||
 |
|||
|
A new heart for east London, The Queen Elizabeth Olympic Park is London’s newest public space. Opened over the Easter Weekend it creates a new destination for millions. The aim of the park is to connect globally and locally and the strength of its walking and cycling connections will be key to its long-term resilience. This newsletter looks back at Space Syntax’s involvement in the park as well as the wider Stratford area and considers the importance of “spatial geometry” in the delivery of enduring great places.

Anna Rose
Director

The Stratford City project set out as a developer-led masterplan for a new piece of city with exceptional wider transport connectivity. In 2002, the consortium Chelsfield PLC, Stanhope PLC and London & Continental Railways asked Space Syntax to test the effectiveness of their masterplan and to help optimise the urban layout. Informed by sketching, spatial modelling and movement forecasting, we identified the opportunity to connect Stratford City to Stratford town centre via a new High Street and to the Lea Valley to the north. Our input helped the consortium manage the complexity of the design and planning process.The UK government’s decision to bid for Olympic and Paralympic Games, with a plan based around the Stratford development site, created a need to revisit and amend the Stratford masterplan, which had received planning permission in 2004. The general layout of this masterplan was used as the basis for the eventual 2012 London Olympic and Paralympic Games masterplan.
As part of the subsequent masterplanning, the Olympic Delivery Authority commissioned Space Syntax to undertake a Spatial Accessibility analysis of the Olympic Park in its Transformation Phase in order to understand how effectively the park would integrate with the communities that surround it.
This work looked at how the movement network for pedestrians and cyclists would work both during and after the Games to accommodate pedestrian, cycle and vehicle movements and to connect effectively into the wider urban street network. In creating convenient and safe connections, providing places for leisure and recreation, it was also important to ensure that commercial activity would be located within an efficient movement network. Our modelling revealed how the proposed designs would impact on the wider context and we highlighted opportunities to both improve and add spatial linkages.
Shortly afterwards, the London Borough of Tower Hamlets appointed Space Syntax to study the planned new park in terms of its impact on the overall economic performance of the borough. Previous research on town centre sustainability in London had identified key relationships between patterns of space and the distribution of retail uses. Our evaluation of the Legacy scheme was based on this evidence and formed part of the Tower Hamlets review process.
Today, the park and all the public facilities within have opened to the public. Major cultural and educational institutions are planning facilities in the area, demonstrating a change in attitude to a part of London that had previously been considered as peripheral. The London Legacy Development Corporation is continuing the transformation of East London.
The continuously connected grid is the most permanent feature in urbanism and has proven to be resilient and adaptable to shifting development contexts and demands. While the Olympic and Paralympic Games made the Stratford City project bigger and even more international in profile, they also made it more locally relevant by introducing the legacy of a major urban park and public facilities. Going forwards, the unfolding everyday life of the Queen Elizabeth Olympic Park and its surroundings will demonstrate the success of the legacy planning in realising the original vision.
Clients
Chelsfield London, Continental Railways, Stanhope
Olympic Delivery Authority
London Borough of Tower Hamlets
Partners
Arup
Fletcher Priest
West 8
Project Directors
Tim Stonor
Dr Kayvan Karimi
Year
1997-2005
2009-2010

Adjacent to the key landmark of St Phillips Cathedral, Snow Hill Station is at the heart of an established and growing business quarter in Birmingham. It is one of three mainline stations with rail services to the Black Country, the Chilterns and London Marylebone and houses the terminus for the Midland Metro. Like other major transport hubs, it generates high levels of pedestrian, bus, taxi and vehicular movement. The introduction of HS2 will continue to increase transport activity in the city centre and place additional demands to the pedestrian and vehicular infrastructure. The challenge is to develop a city-wide approach to the integration of different transport modes.
Centro Midlands, Birmingham City Council and Colmore Business District appointed Space Syntax and transport planning consultancy JMP to develop the Snow Hill Interchange Plan. Complementing the Masterplan Framework for the area, the project aims to enhance Snow Hill Station as a multi-mode public transport interchange hub and as a key destination in the city.
Clients
Centro Midlands
Birmingham City Council
Colmore Business District
Partners
JMP
Alan Baxter and Associates
Project Director
Max Martinez
Duration
2012 – 2013

Space Syntax Limited, Bauhaus University Weimar and the German Ministry for Education and Research are collaborating on education and training in an international and interdisciplinary pilot project ‘Professional Bauhaus’ involving online collaboration, knowledge exchange and blended learning formats in the field of urban studies.
Anna Rose and Laurens Versluis have been providing tailored online lectures and Space Syntax software training sessions supporting an international group of master students in their analysis of the City of Vienna.

Tim Stonor will be speaking at the World Cities Summit in Singapore. The unifying theme of this year’s summit is “Liveable and Sustainable – Common Challenges, Shared Solutions” and will build on the discussions at the World Cities Summit’s Mayors Forum in 2013.
Cities will look at the state of urban challenges today and identify shared solutions applicable to a wide range of development, socio-economic and political contexts.

We have collaborated with HaasCookZemmrich Studio 2050 from Stuttgart in submitting one of four entries in the invited competition for a major Exhibition and Event Building on a site close to Beijing’s Olympic Stadium.
Space Syntax is acting as public realm, visitor experience and pedestrian flow expert, supporting the international team of architects and consultants. We hope to continue our work together in the next stage of the competition!